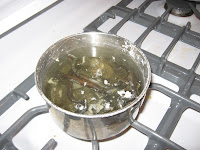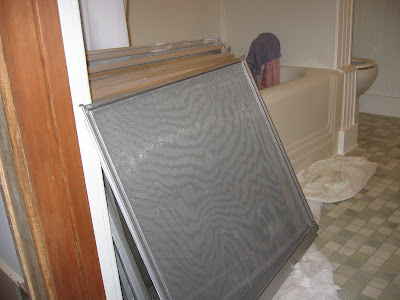I had a nice sewing studio. I used to spend a lot of time up here sewing baby slings to sell to fund my house rehab projects.

I like the space. It is the upper level of my house. It is the "+" in my "2+ bedroom" house. The space is one large room. One side is my sewing studio and the other side is a guest area with two beds for sleeping. There are two doors that lead to huge walk attic/storage spaces.

I have everything I need here for sewing and quilting.

But with the attic insulation project, everything got packed away or moved downstairs. Luckily the boy is away at college, so there was room.
Due to the process of rewiring the whole house, every room has been torn apart a little, including this one. The attic area provided access to a lot of the wiring that needed to be done. This space suffered. Once I am done insulating, this space needs to be put back together and cleaned up. This winter I added new outlets and ran new wiring to the ceiling fixtures. This week I worked on patching the plaster in preparation for painting. I decided to tear up the carpet.

I wanted to leave the old carpet down until I painted but I worried that the mess of tearing up the carpet would get the walls all dirty again. So I did a partial tear up. Under the carpet there are wood floors of unknown origin. The padding is dry and brittle. I removed all of that. I also removed the tack strips at the edges of the room and the shoe molding. Typically this is removed when carpeting is put down. I may reuse this downstairs.

So in the middle of the room, there was this strange bulging up of the floor boards. There was patching compound in the cracks (up to 1/4 inch wide). So of course I had to pull up the boards to investigate.

This is the center of the house and the joists come together to rest on a center beam. The joists are not uniform and there is a high point in this area. Or worse case scenario, the front and back of the house are sinking and this is the folding point of the whole thing. I can see where some of the board were chiseled off, but not all. This floor is uneven all over the place and I think this room was done later in the history of the house. The walls are plaster over sheetrock. Downstairs walls are lathe and plaster.

It would be quite a job to strip and sand this floor. The pictures may not show it well, but this floor is totally painted. The edge is a different color brown. It is uneven and not installed with much care. There is no subfloor!! My plan is to keep it as is. I have some carpet from the Restore that I am going to put down.

I pulled all the staples and nails, pulled up the shoe molding and vacuumed the floor. Then I put the carpet back down in anticipation of painting. This is just one half of the room, I still need to do the same on the other half.
(Those boxes on the wall are actually four separate drawer units designed to hang on the wall like cabinets. The are 1950's Conant Ball-Russell Wright blond maple. I bought them at an auction many years ago. They were $5 each and I like how they can be configured in different arrangements, but they will be removed and have to find a new home.)










































